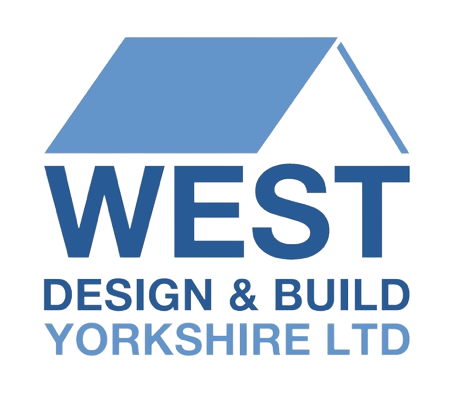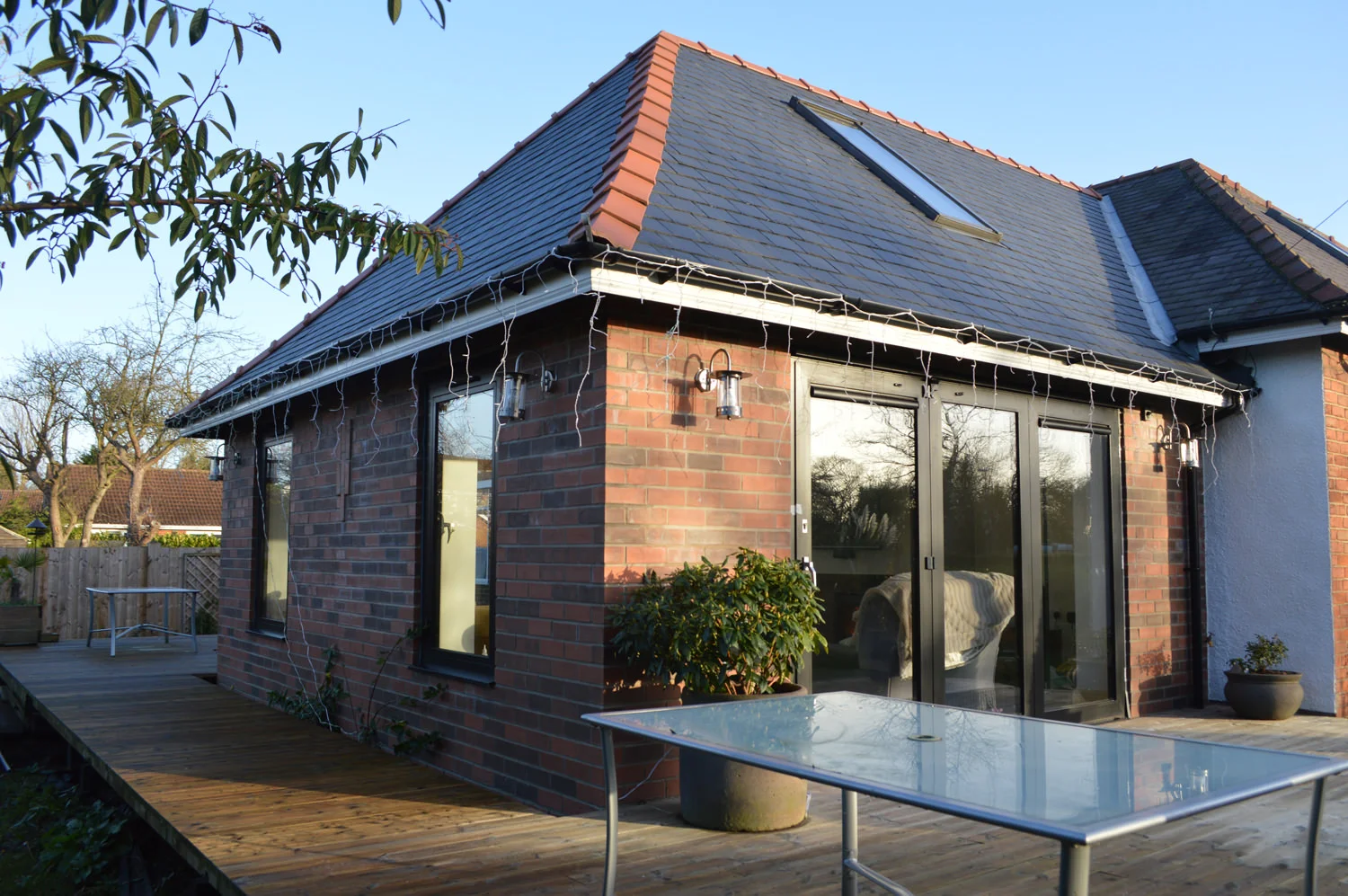Energy Efficient House Extensions
Over the years we have designed and built many extensions both small and large, if you have a project in mind please contact us and we would be happy to help.








Our Process
Go through the various options that are available to you
Create architectural drawings to meet your specifications
Create a quotation for the project and approximate time scale
Submit a planning application
Once planning is approved works will begin at an agreed date
Client Specification
Traditional style to match existing property
Low cost building to heat and light
Low maintenance building, inside and out
Dual heat source on and off grid
Roof Specification
Bespoke wooden beamed roof with stainless steel tie
Slated roof
Terracotta dry hip and ridge system
Lead valleys
UPVC guttering
Wooden fascias
A-Rated aluminium windows
Building Specification
Traditional brick and mortar exterior
A-Rated aluminium bi-folding doors & windows
Super insulated walls, floor and ceiling
Stringent levels of airtightness
Underfloor heating
LED Lighting
Wood/Coal Burning Stove
Detailed Overview
To design and build an energy efficient extension that created a large living area to complement a 1920s red brick bungalow. The client wanted a very robust building that needs little to no maintenance to the exterior or interior.
We created a large expansive space with a unique roof truss design that is made possible from large beams of engineered timber that are held together by stainless steel ties. Additional natural light is brought into the space through two extra large roof lights. Also additional floor space was created to allow for a bathroom to be put upstairs.
The old existing extension had a large area of unused space all around it, so we designed decking that flowed around the entire perimeter. The decking has two large areas, both at the front and back leading to and from the large bi-folding doors. The decking is at the same level as the interior floor so in summer the extension would be in twice the floor area.
Temperature Results: Resting room temperature with no heating in Winter 16°C - 19°C. Temperature with wood/coal stove on for 30 minutes: 24-27°C
“Although we have insulated the rest of the house, this just stays so much warmer, even in Winter. We spend most of our time in here now, I could not be happier with the finished result, everyone of my friends love the new space.”

